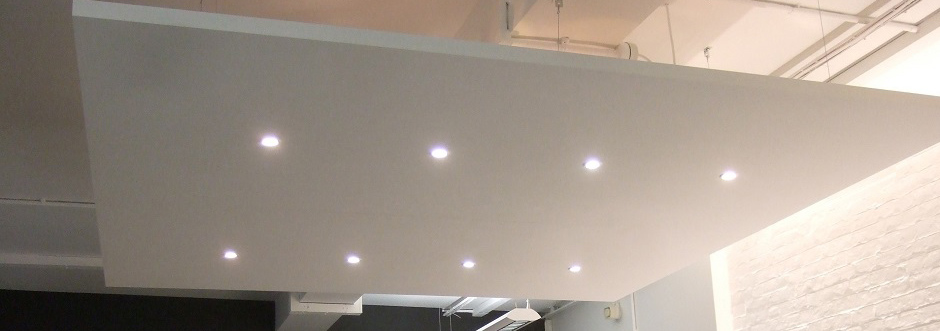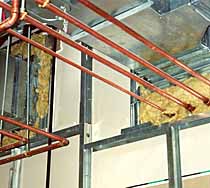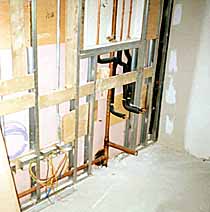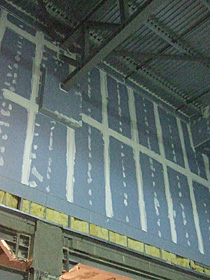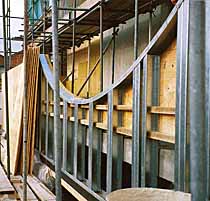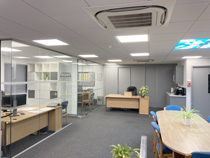Partitions »
Plasterboard and metal stud partitions are becoming ever more prevalent within modern construction projects due to their versatility, light weight and speed of construction.
A cavity, to accommodate services, combined with technology to achieve any fire and acoustic performances required make metal stud partitions ideal for use in hospitals, retail units, offices, laboratories, clean rooms, surgical rooms and cinemas.
At their basic level a metal stud partitions clad with standard plasterboard provides a quick and cheap division wall. Adjust the metal stud and replace the standard plasterboard with one from the increasing range of specialist boards produced it is possible to provide a partition suitable for most situations.
Metal Stud Partitions - Hospitals »
Aspect have extensive experience in the field of hospital partitions and can offer advice throughout the design stages.
Requirements for hospitals combine a need to provide fire compartmentation with an ever increasing acoustic requirement and occasionally the provision of lead backed plasterboard for X-ray rooms.
Couple these needs with a multitude of services and support noggins within the partition cavity and a complex project begins to emerge.
Hospital projects often require substantial management co-ordination and detail resolution. Aspect are well versed with these problems.
Metal Stud Partitions - Cinemas »
Over recent years Aspect have been involved with numerous cinema projects. The auditoria division walls to the majority of cinemas require the use of metal stud partitions due to height, weight and speed of construction criteria.
The high acoustic requirements of modern digital cinemas call for partition designs which are at the limits of current acoustic performance.
Construction is generally twin rows of metal stud. An acoustic cross brace ties the rows together but does not detract from the performance. Studs are then clad with multiple layers of plasterboard and the cavity filled with quilt.
Recent projects have also called for the installation of an acoustic isolation strips beneath the partitions in order reduce vibrations to a minimum; further heightening performance.
Wall heights using this system are theoretically limitless, recent projects have been built to a height in excess of 16m. Outstanding acoustic results can be achieved using modern sound resistant plasterboards now available. On site acoustic test results for one recent project were recorded in excess of the 72dB laboratory results.


