Plasterboard Partitions
Plasterboard and metal stud partitions are becoming ever more prevalent within modern construction projects due to their versatility, light weight and speed of construction.
A cavity, to accommodate services, combined with technology to achieve any fire and acoustic performances required make metal stud partitions ideal for use in hospitals, retail units, offices, laboratories, clean rooms, surgical rooms and cinemas.
At their basic level a metal stud partitions clad with standard plasterboard provides a quick and cheap division wall. Adjust the metal stud and replace the standard plasterboard with one from the increasing range of specialist boards produced it is possible to provide a partition suitable for most situations.
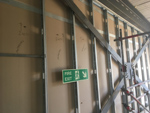
British Gypsum metal stud partitions, Boorley Park School
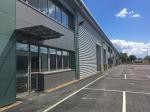
Trade City Units, Worton Grange, Reading
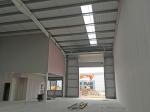
Mezzanine office enclosure, Trade City Retail Units, Reading
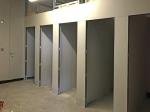
Toilet Cubicles, Building 141, Milton Park, Didcot
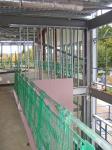
Twin studs partitions to full height Atrium, Chineham Gate, Basingstoke
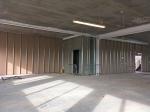
Core wall and dividing partition, Building 142, Milton Park, Didcot
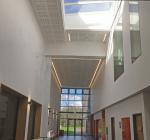
Plasterboard partitions, linings, ceilings and bulkheads, Circulation Area, Fleming Park Leisure Centre
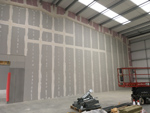
Jumbo stud partition dividing walls and beam encasement at Trade City, Reading
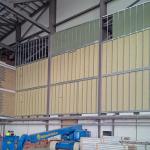
Hanger/Office dividing partition and shaftwall at Brize Norton
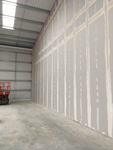
Jumbo stud partition dividing walls and beam encasement at Trade City, Reading
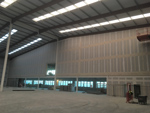
British Gypsum jumbo stud partitions dividing office and warehouse, Logistics City, Basingstoke

Independant stud wall lining, Sports Hall, Fleming Park Leisure Centre
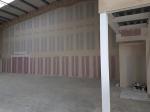
Jumbo stud division walls and Mezzanine undercroft, Trade City Retail Units, Reading

Partitions, Linings and Ceiling, Fleming Park Leisure Centre, Eastleigh
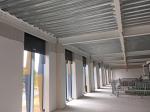
Wall linings and column casings, Quad 1, Harwell Campus
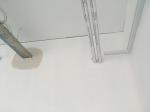
Exposed service penetrations though partitions at Chalk Hill School, Didcot
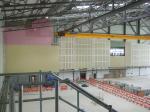
Dividing partitions and dryliner system at Brize Norton

Plasterboard partitions boarded first side, Chalk Hill School, Didcot

British Gypsum jumbo stud frames dividing office and warehouse, Logistics City, Basingstoke
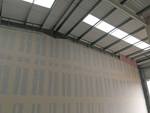
Jumbo stud partition dividing walls with ladder frame for beam encasement at Trade City, Reading

Partitions and ceiling grid to Atrium, Chineham Gate, Basingstoke
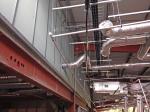
Plantroom Shaftwall enclosure, Chineham Gate, Basingstoke
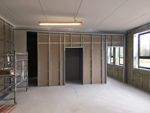
British Gypsum metal stud partitions, Boorley Park School
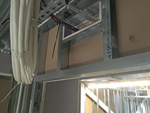
Letterbox service opening through plasterbaord partitions, Highfield Park Hotel
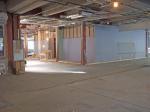
Partitions to form toilet core, Chineham Gate, Basingstoke
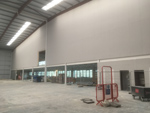
British Gypsum jumbo stud partitions dividing office and warehouse, Logistics City, Basingstoke
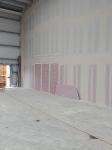
Infills to access openings through plasterboard division walls, Trade City, Reading
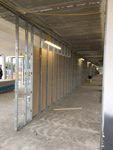
British Gypsum metal stud partitions, Boorley Park School

Dividing partitions and dryliner system at Brize Norton
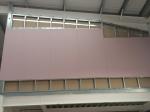
125mm Telescopic Deflection Head detail
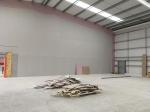
Jumbo stud dividion walls, column encasement and cloaking bulkhead, Trade City Retail Units, Reading
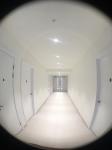
Partitions to form toilet core, Chineham Gate, Basingstoke
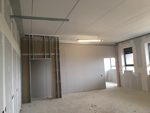
British Gypsum metal stud partitions, Boorley Park School

British Gypsum jumbo stud partitions dividing office and warehouse, Logistics City, Basingstoke
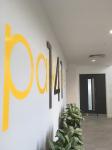
Reception, Building 141, Milton Park, Didcot
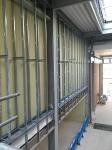
Twin stud plasterboard partition, Sports Hall, Fleming Park Leisure Centre
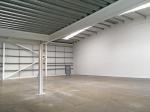
Jumbo stud partitions with 125mm deflection head boxing and column casings
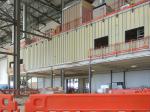
Robust partitions to central Mezzanine at Brize Norton to withstand windloadings

Plasterboard partitions boarded first side, Chalk Hill School, Didcot

Jumbo stud division walls, Trade City Retail Units, Reading
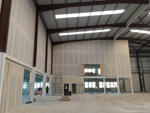
British Gypsum jumbo stud partitions dividing office and warehouse, Logistics City, Basingstoke

Plywood handrail and light supports, Building 142 Staircase, Milton Park, Didcot
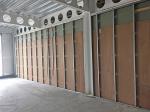
Plywood supports to plasterboard core walls, Quad 1, Harwell Campus












































