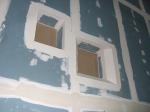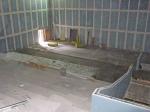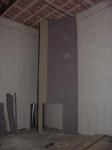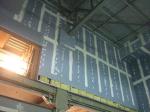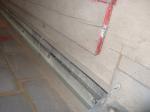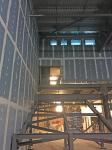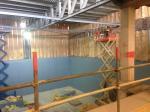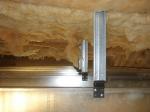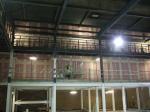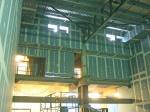Metal Stud Partitions - Cinemas
Over recent years Aspect have been involved with numerous cinema projects. The auditoria division walls to the majority of cinemas require the use of metal stud partitions due to height, weight and speed of construction criteria. The high acoustic requirements of modern digital cinemas call for partition designs which are at the limits of current acoustic performance. Construction is generally twin rows of metal stud. An acoustic cross brace ties the rows together but does not detract from the performance. Studs are then clad with multiple layers of plasterboard and the cavity filled with quilt. Recent projects have also called for the installation of an acoustic isolation strips beneath the partitions in order reduce vibrations to a minimum; further heightening performance. Wall heights using this system are theoretically limitless, recent projects have been built to a height in excess of 16m. Outstanding acoustic results can be achieved using modern sound resistant plasterboards now available. On site acoustic test results for one recent project were recorded in excess of the 72dB laboratory results.
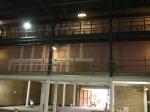
3 storey full height twin stud acoustic wall constructed at the New Performing Arts Centre, University of Surrey.

New Acoustic Partitions forimg Cinema walls as part of an urban regeneration project in a former retail unit


