Plasterboard Ceilings
Common applications include surgical rooms, clinically clean rooms, X-ray rooms, laboratories or pool environments. Utilising standard plasterboard or the newer range of performance boards, Plasterboard ceilings provide a plain ceiling with the appearance of plain plaster creating a completely sealed unit. With the use of perforated plasterboards it is possible to combine the clean look of the plasterboard with a level of acoustic absorption in communal areas.
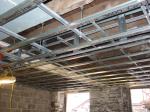
MF Ceiling Gridwork constructed at Kingston Mills Development, Bradford-on-Avon.
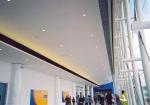
Curved plasterboard ceiling to Concourse, Romford Brewery Development
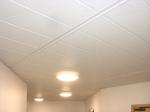
Gyptone Plasterboard tile ceiling
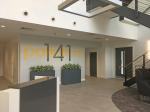
Reception & Toiet Core, Building 141, Milton Park, Didcot
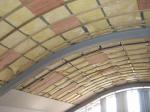
Framework for curved plasterboard ceilings at Honilands School

Perforated plasterboard acoustic rafts, Dance Studios, Fleming Park Leisure Centre
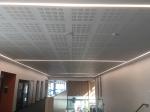
Perforated plasterboard ceiling and recessed lighting, Fleming Park Leisure Centre

Gyptone perforated plasterboard ceiling, Communial Corridors, Barns Road

Perforated plasterboard acoustic rafts, Dance Studios, Fleming Park Leisure Centre

Perforated plasterboard acoustic ceiling and recessed lighting, Fleming Park Leisure Centre

Perforated plasterboard ceiling and recessed lighting, Fleming Park Leisure Centre
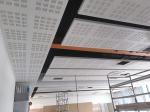
Perforated plasterboard acoustic rafts, Dance Studios, Fleming Park Leisure Centre

Staircase soffit lining, Building 141, Milton Park, Didcot
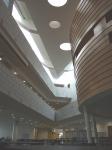
Rigitone Ceiling and Gyptone Acoustic panels, Northampton School for Boys

Reception & Toiet Core, Building 141, Milton Park, Didcot

Plasterboard ceiling grid to Atrium, Chineham Gate, Basingstoke

Partitions, Linings and Ceiling, Fleming Park Leisure Centre, Eastleigh

Service opening to cubicle MF ceiling, Building 141, Milton Park, Didcot
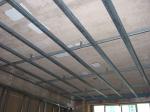
MF Ceiling Gridwork constructed at Kingston Mills Development, Bradford-on-Avon.
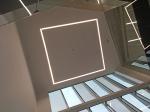
Atrium MF Plasterboard Ceiling and lighting, Quad 1, Harwell Campus
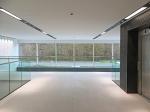
Plasterboard ceiling to Atrium, Chineham Gate, Basingstoke

Perforated plasterboard acoustic rafts, Dance Studios, Fleming Park Leisure Centre
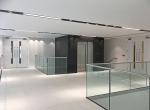
Plasterboard ceiling to Atrium, Chineham Gate, Basingstoke

Raking plasterboard ceiling and skylights, Romford Brewery Development
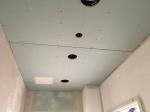
Core MF plasterboard Ceiling, Quad 1, Harwell Campus

MF Ceiling constructed at Kingston Mills Development, Bradford-on-Avon

Perforated plasterboard acoustic rafts, Dance Studios, Fleming Park Leisure Centre
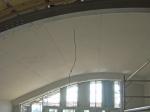
Curved plasterboard ceilings and bulkhead at Honilands School
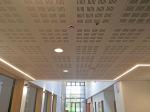
Perforated plasterboard ceiling and recessed lighting, Fleming Park Leisure Centre
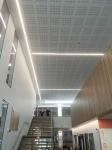
Perforated plasterboard ceiling and recessed lighting, Fleming Park Leisure Centre

Perforated plasterboard acoustic ceiling and recessed lighting, Fleming Park Leisure Centre
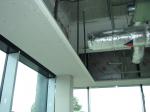
Plasterboard Margin Detail with Shadowline perimeter trim constructed at the New Life Sciences Building, University of Reading.
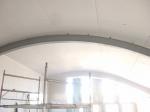
Curved plasterboard ceilings and bulkhead at Honilands School

Perforated plasterboard ceiling, recessed lighting and skylights, Fleming Park Leisure Centre
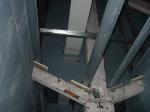
Raked MF Ceiling Gridwork above 'feature' beam constructed at Kingston Mills Development, Bradford-on-Avon.
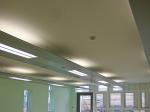
Lighting raft below MF plasterboard ceiling

Perforated plasterboard ceiling, recessed lighting and skylights, Fleming Park Leisure Centre
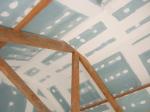
Raked MF Ceiling Gridwork above 'feature' beam constructed at Kingston Mills Development, Bradford-on-Avon.
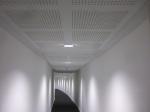
Gyptone perforated plasterboard ceiling, Communial Corridors, Barns Road
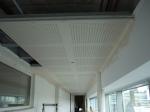
Acoustic plasterboard ceiling to Penthouse apartment communal corridor, 28 Park Street, London
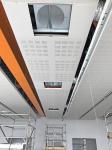
Perforated plasterboard acoustic rafts, Dance Studios, Fleming Park Leisure Centre










































