28 Park Street, London.
Working with Haymills, Aspect undertook this mixed use development on the South Bank of the Thames. Lower floors consisted of open plan office accommodation with SAS system 150 ceilings. At roof level, formed in Metsec, were penthouse apartments affording spectacular view across London.
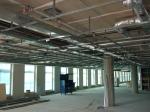
SAS system 150 framework to open plan office at 28 Park Street, London.
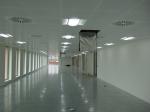
SAS metal tiled ceiling to open plan office, 28 Park Street, London
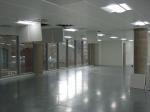
System 150 hinge down metal tile ceiling, 28 Park Street, London
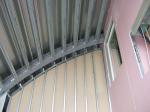
2 storey Party Wall and curved ceiling frame to penthouse apartments constructed at 28 Park Street, London.
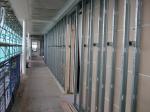
Twin Stud Acoustic Walls to apartments constructed at 28 Park Street, London.
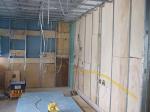
Sacrificial wall linings to apartment kitchens constructed at 28 Park Street, London.
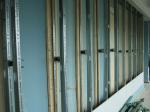
Twin Stud Party walls to apartments constructed at 28 Park Street, London.
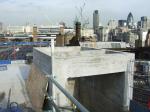
Penthouse apartment level, 28 Park Street, London
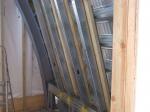
Metsec slot window frames to apartments constructed at 28 Park Street, London.
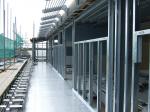
Metsec external frames to apartments constructed at 28 Park Street, London.
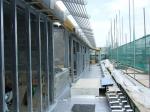
Metsec external frames to penthouse apartments constructed at 28 Park Street, London.
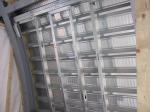
Metsec slot window frames to penthouse apartments at 28 Park Street, London.
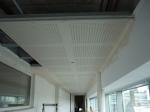
Acoustic plasterboard ceiling to Penthouse apartment communal corridor, 28 Park Street, London
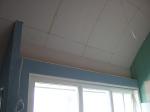
Light-trough above 'patio door' and curved roof section to penthouse apartments at 28 Park Street, London.
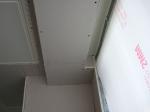
Blindbox detail to glazing panel constructed at 28 Park Street, London.
















